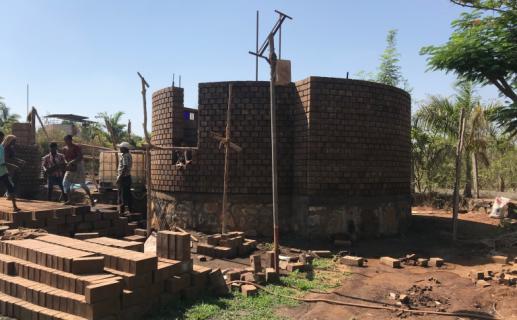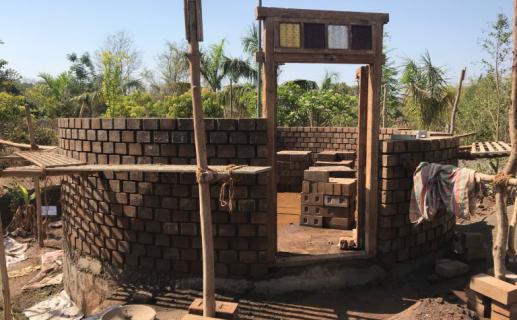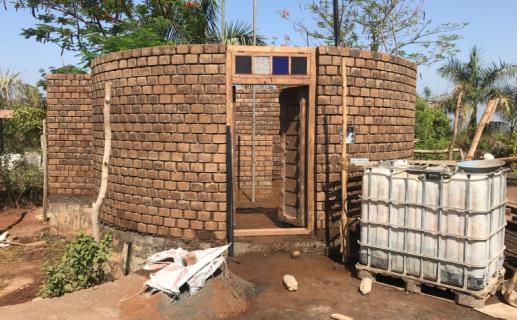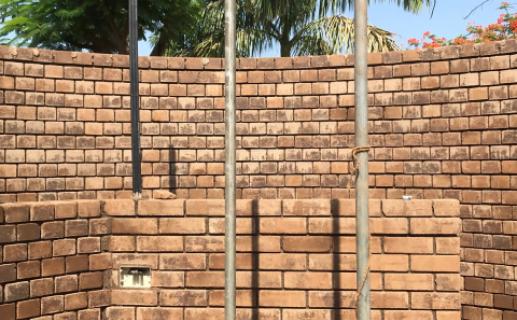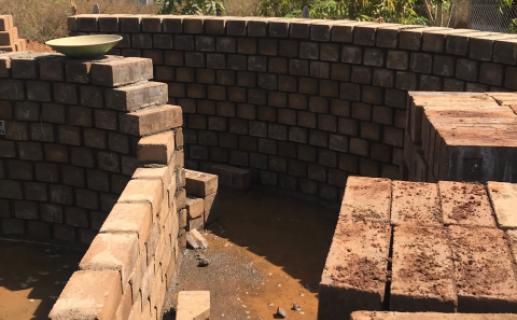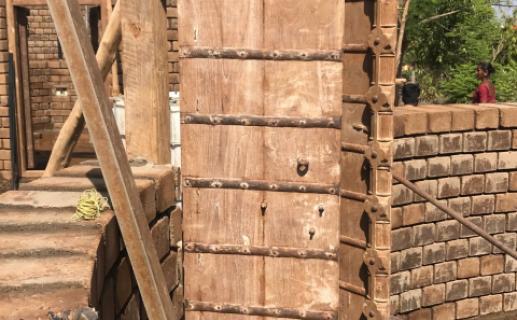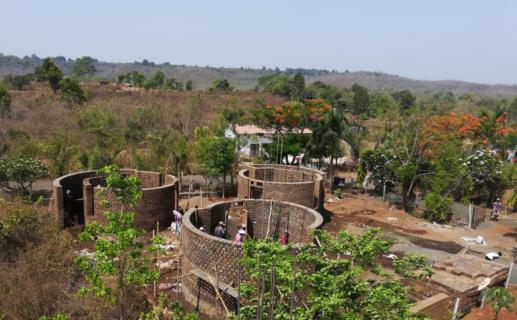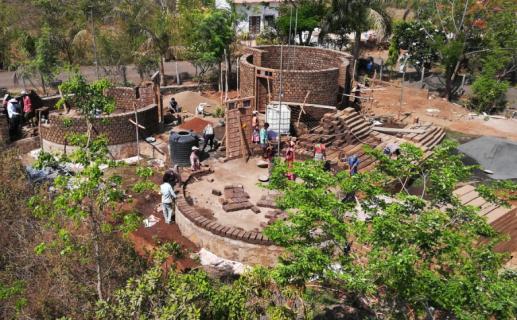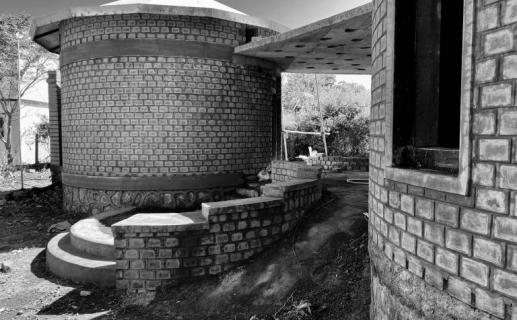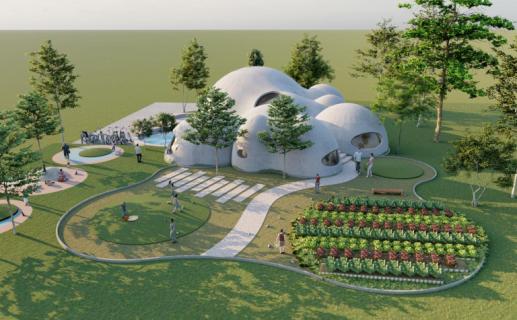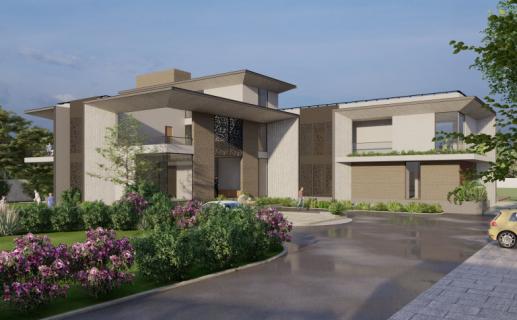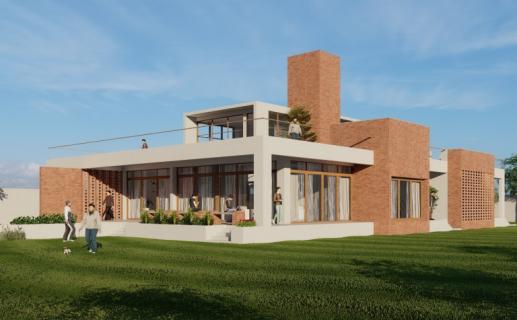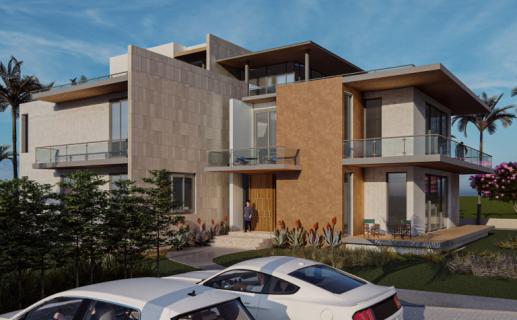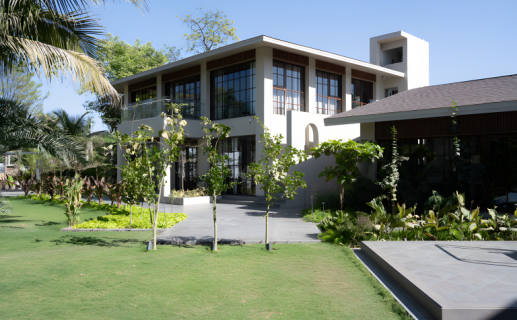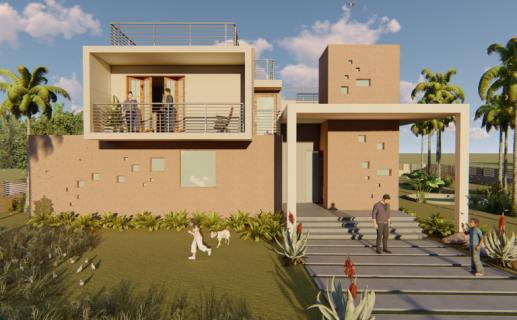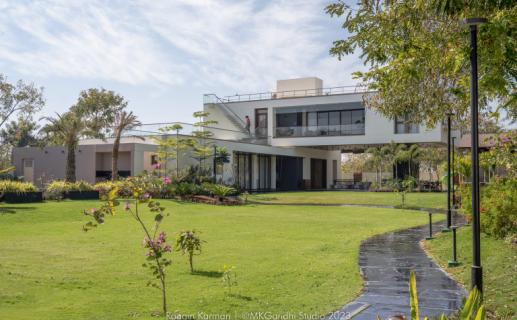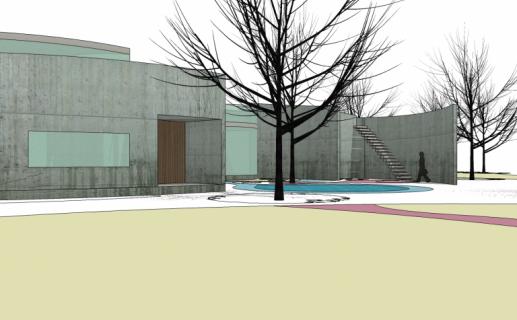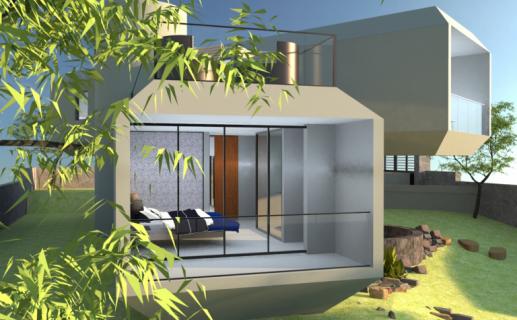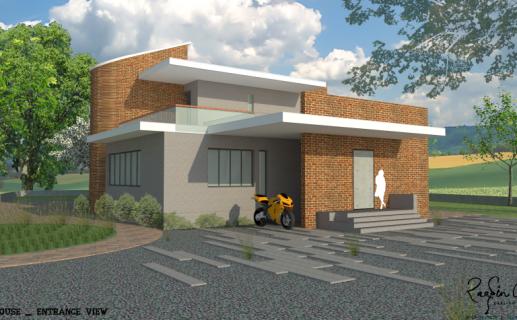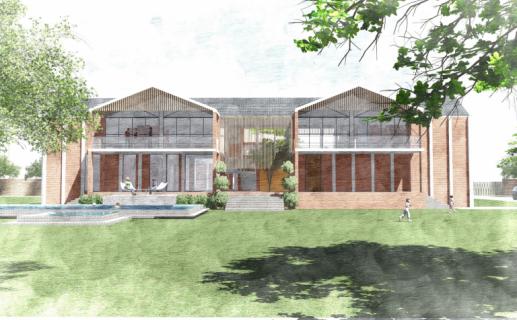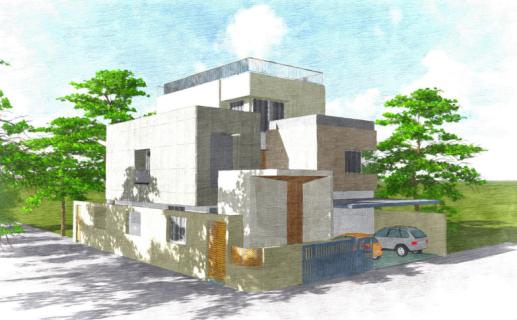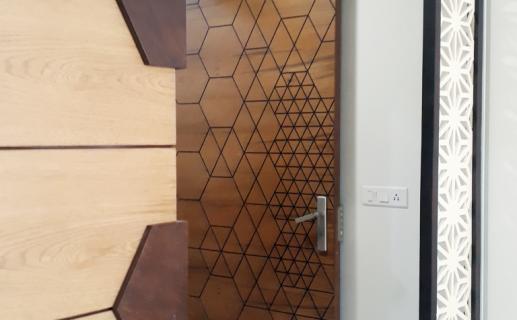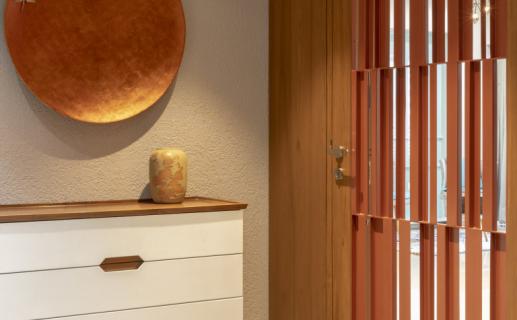Periwinkle Farm House
This project aims to promote ecological awareness and break the habitual commercial design typology found in the vicinity. The requirement is very small- two bedrooms and living room with a kitchenette. We separated the rooms into 3 bhunga-like structures. Bhungas are a vernacular typology from the kutchh region of Gujarat. We are re-interpreting the form in new materials to have an experience change from the urban living habitat when one comes to stay in this house.
The building material here is a Compressed stabilized earth blocks (CSEB blocks) for the main cylindrical modules. Apart from the cylindrical module there is also an area for pitching a tent with a purpose of bringing forth interactions with nature. To take it further we have provided a soak pit in every plot along with a distinguished waste disposal to have a possibility of re-using.
Related Individual Residences Projects
