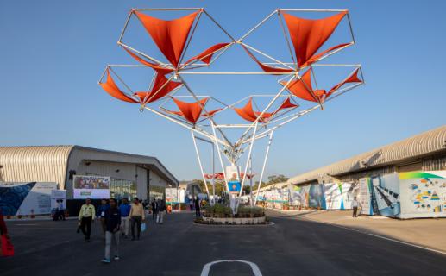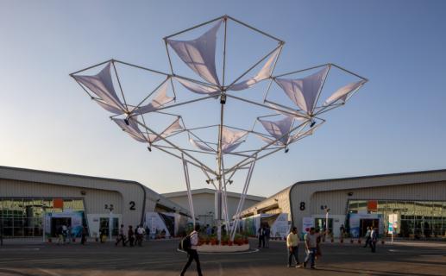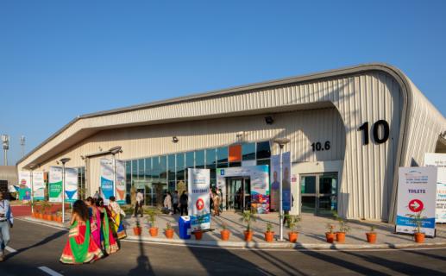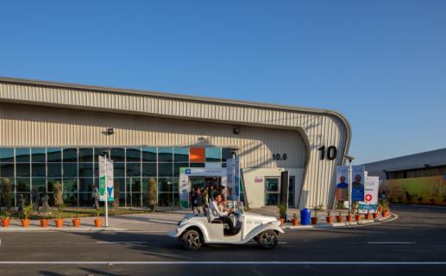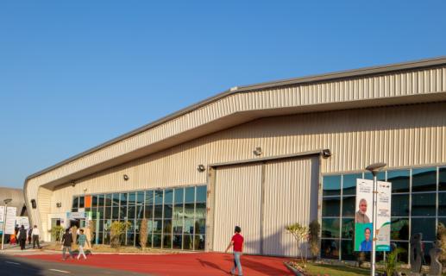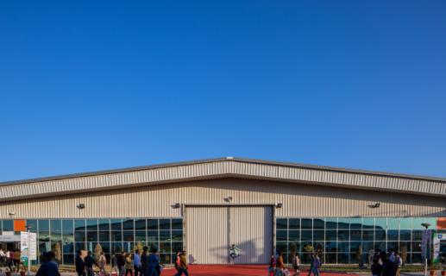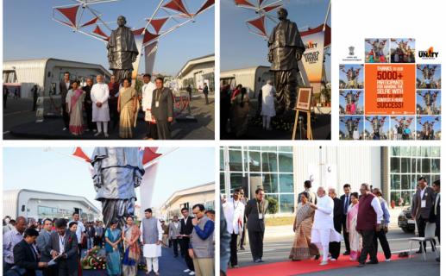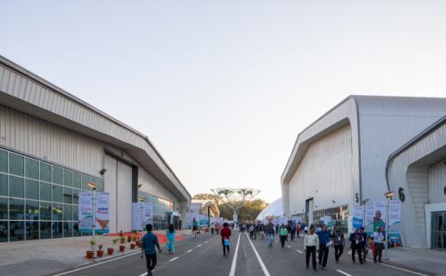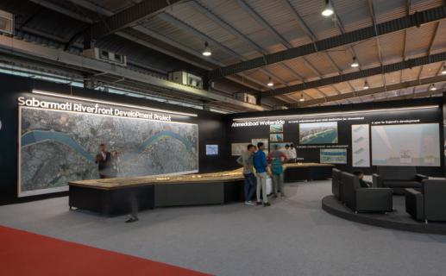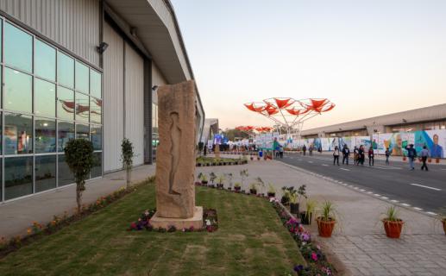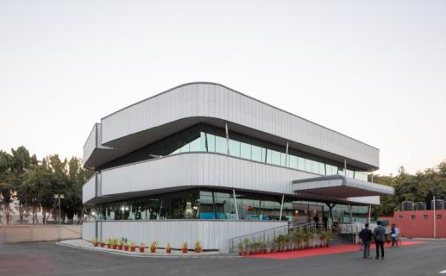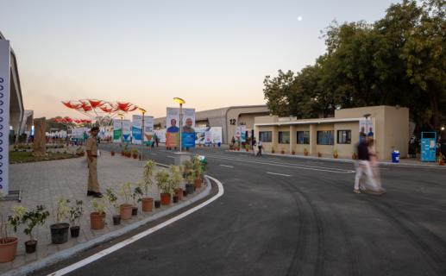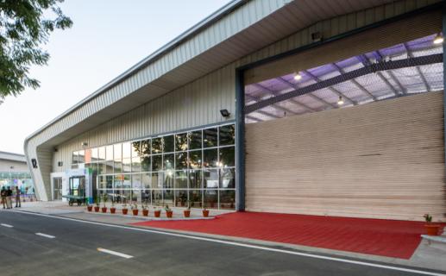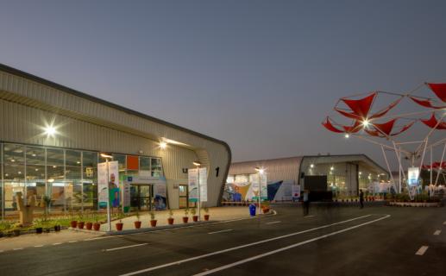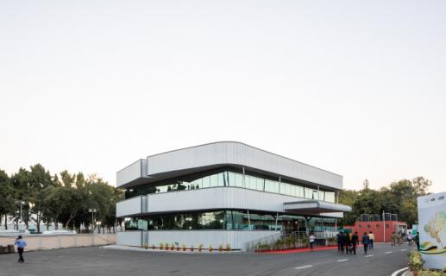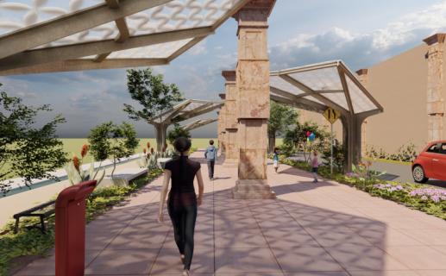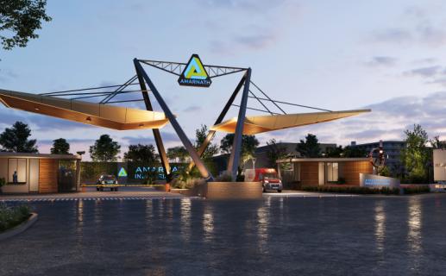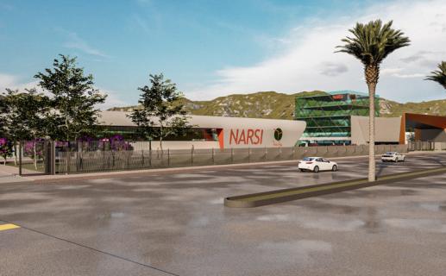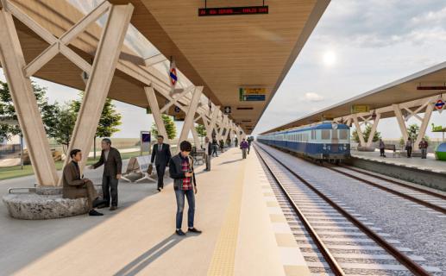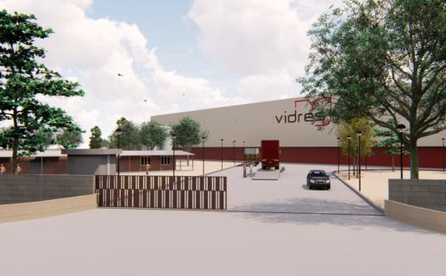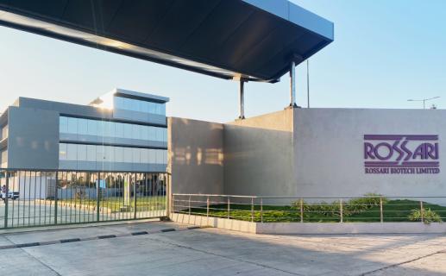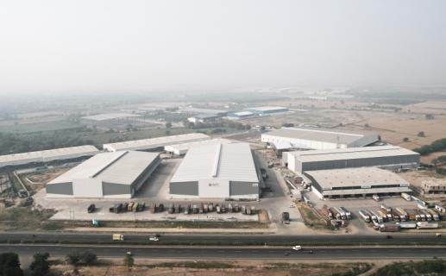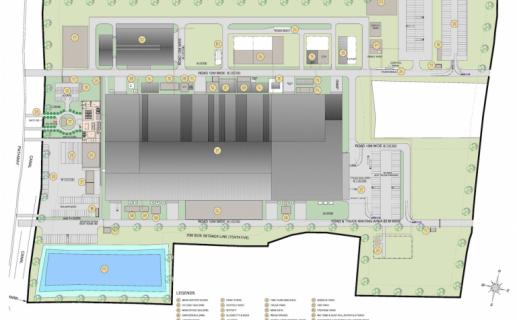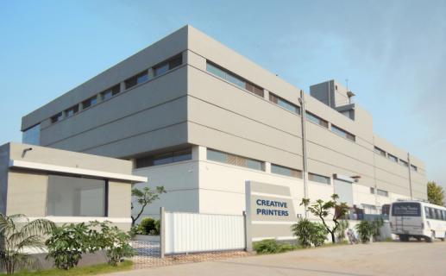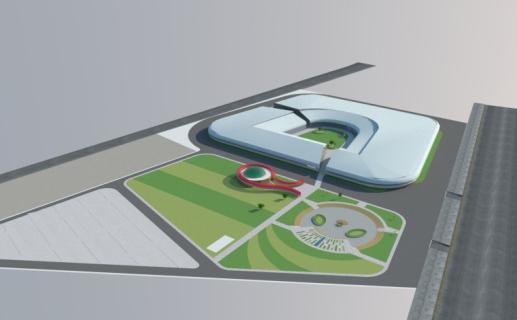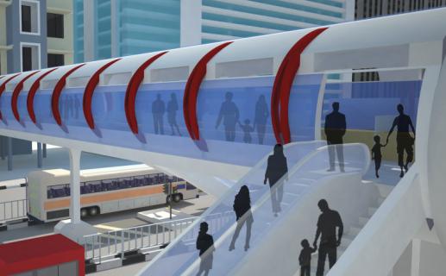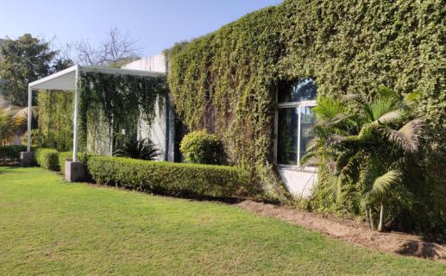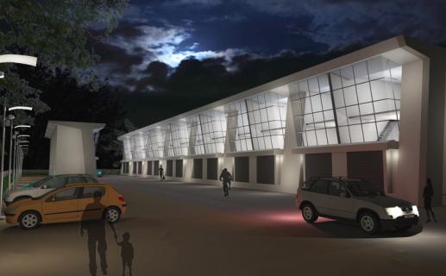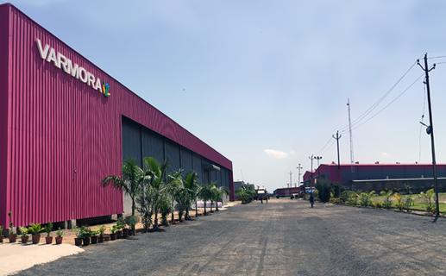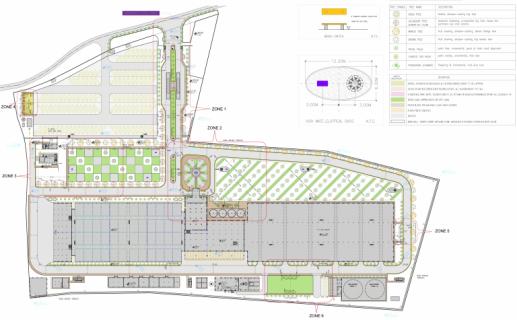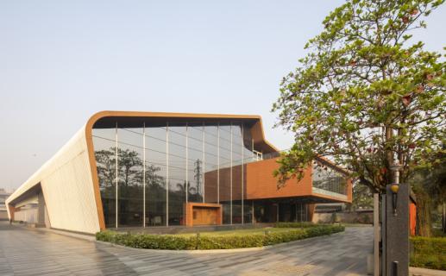Exhibition Centre @ Gandhinagar
In this project, the main concern was to provide an efficient and optimum space for Exhibition to conduct large scale Exhibitions in India and of International Standards.Thus the project consists of more subdivided exhibition spaces instead of a larger one. There are a total of 15 independent halls which can be used according to the needs. This gives an advantage as more than one exhibition can take place undisturbed by the other by combining the modules.
It is said, trade begins with small interactions at the foot path/ tea stalls/ alley junctions. Fostering this idea, the master Plan introduces maximum Interactive points at nodes/ plazas/ green areas to encourage trade and sharing of knowledge.
The Inspiration was drawn from the Gujarat’s Business culture.
Along with providing the desired spatial requirement, we also tried to work on the spaces between the Exhibition Hall buildings. To avoid confusion and simplify the visitor’s movement during the exhibition (trade fair) time, we accentuated the three important alleys with colours in the form of interactive nodes. This helps a person to identify their location on the master plan and thus further steer their movement.
Related Industrial & Infrastructure Projects
