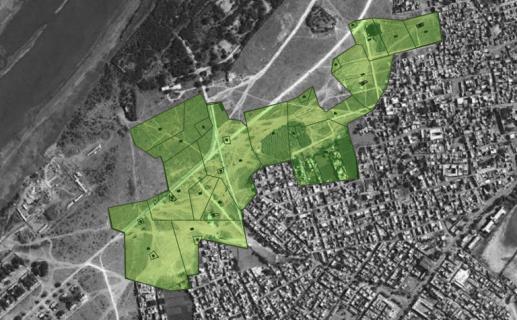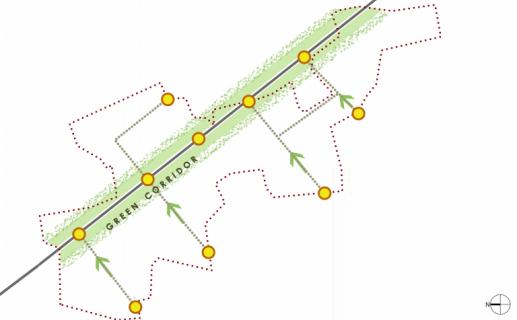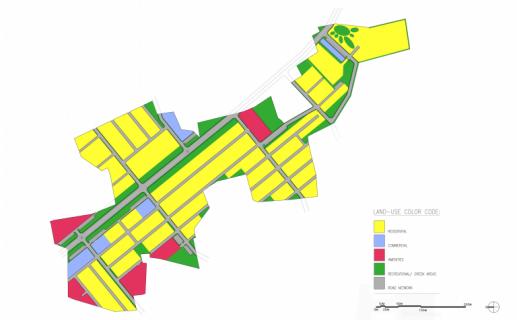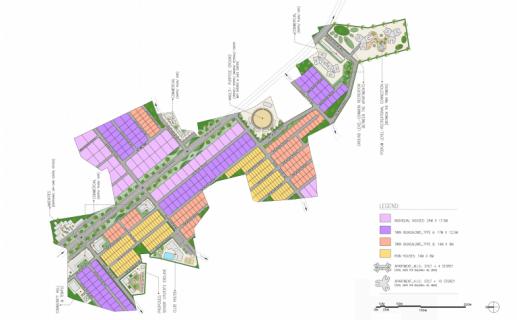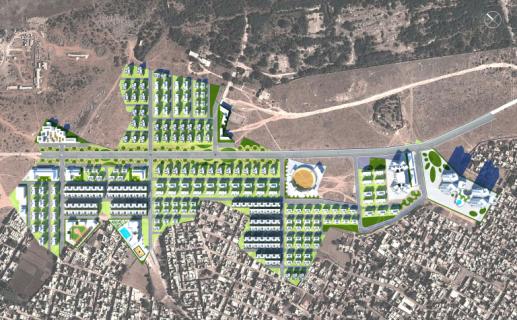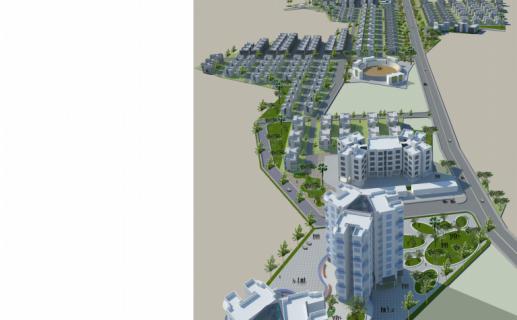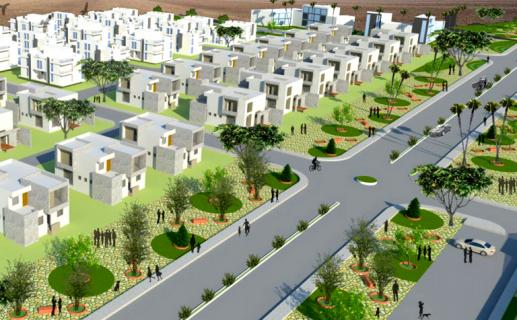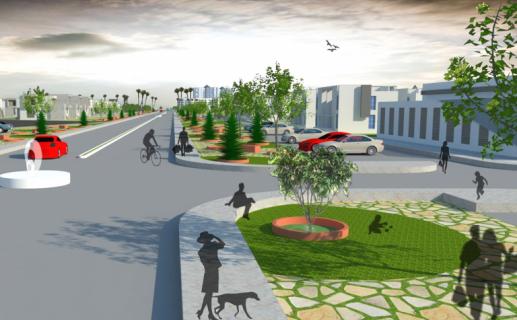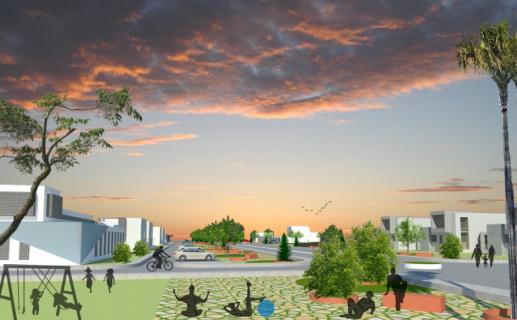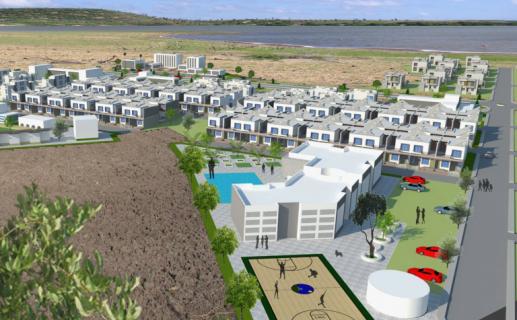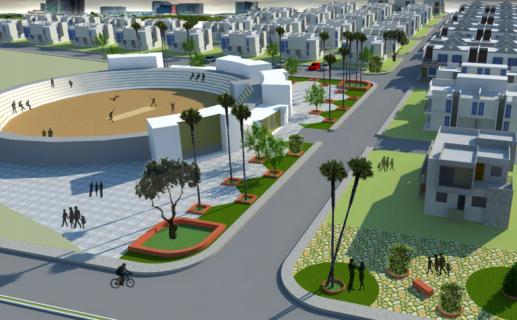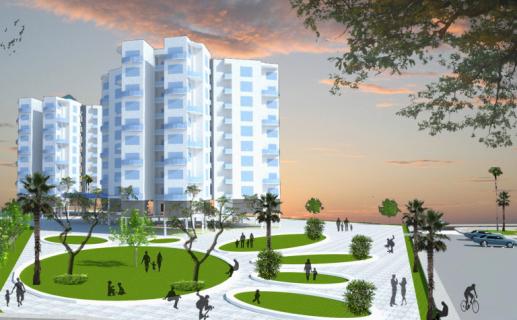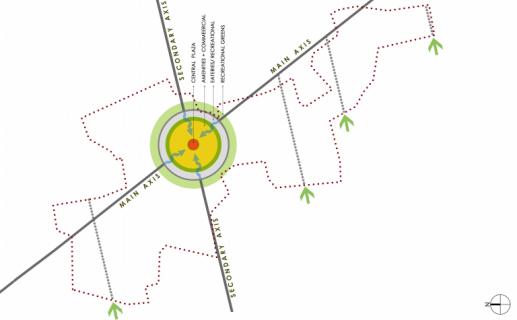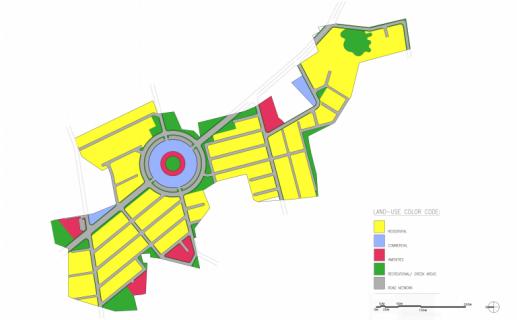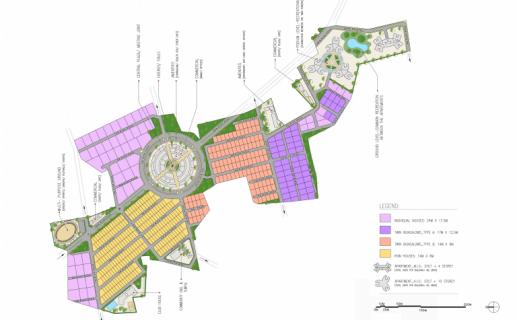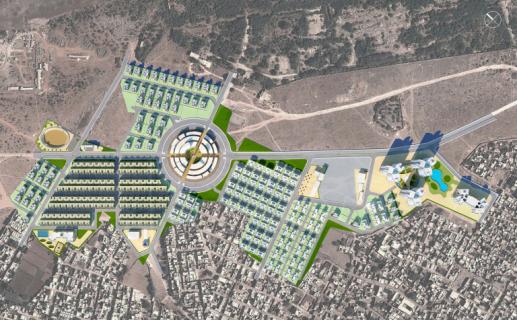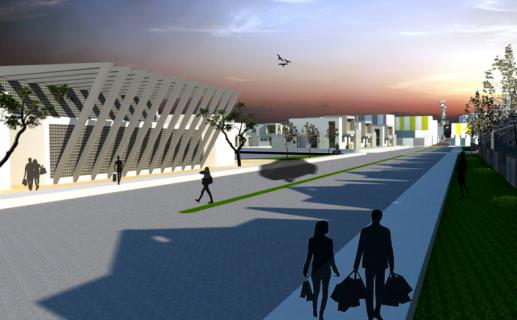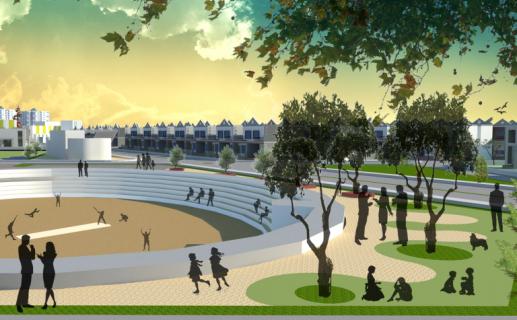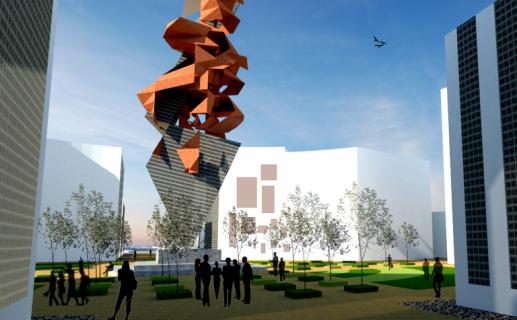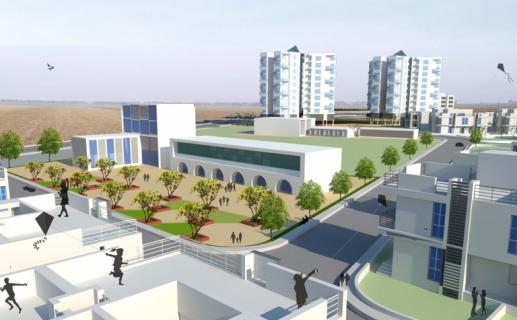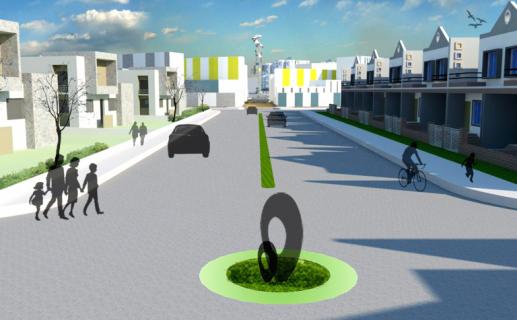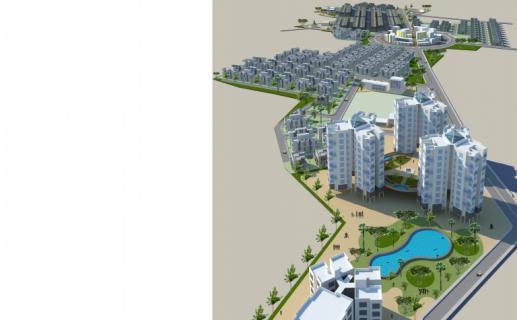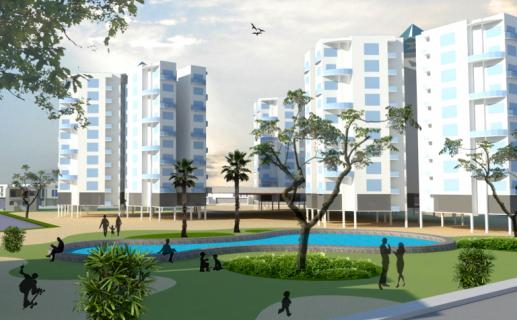Porbandar development
The site sets in-between a dense development and a creek which has a future water-front development potential. So the city of Porbandar sprawls from the south-west side of the site.
We tried to work on two options for the Master Plan Layout considering the site context and the future needs.
The program requires a mixed use township development consisting of mass-housing, gated community living, commercial-retail, with allied facilities like school, parks, community halls, club-gymnasium and hospitals. You can prominently see the links between the two sides in both the options.
Option one is more of green-space oriented where we have inserted a green belt along the existing main road (Axis) which will bind several morning and evening activities. We have attempted to turn the road into a boulevard. Here, the Housing typologies are intervened with each other.
The option two is more central focus- oriented, with two axes converging at the centre where everyone comes to celebrate/ recreate. Here, each Housing clusters are developed as per the typologies.
