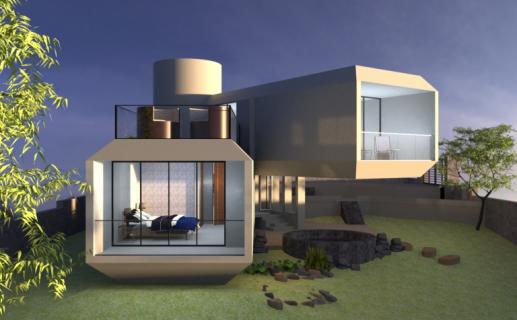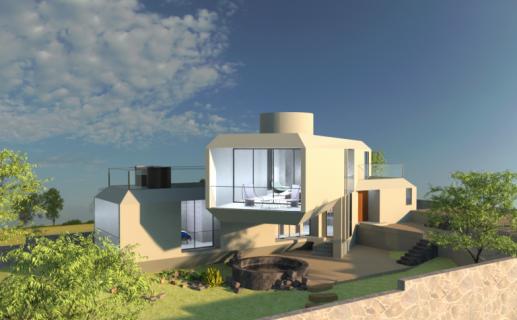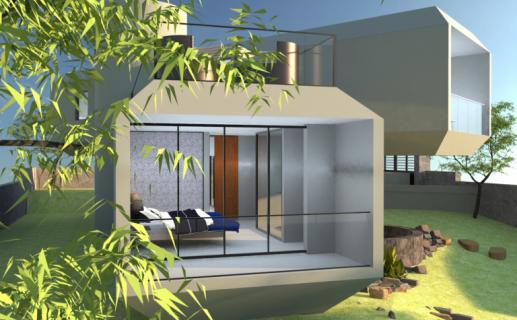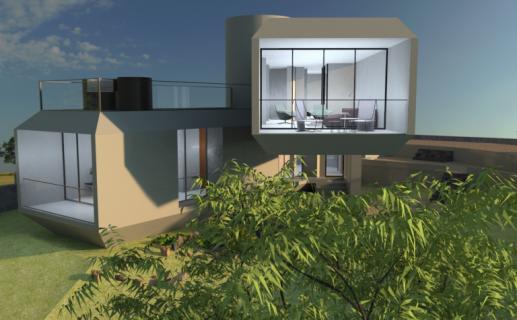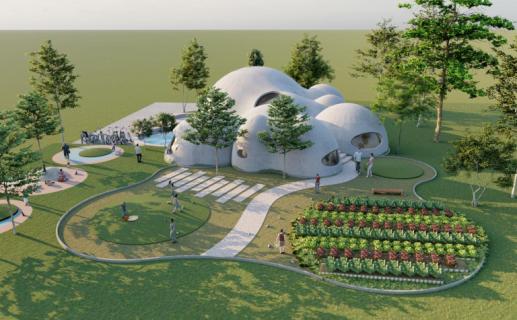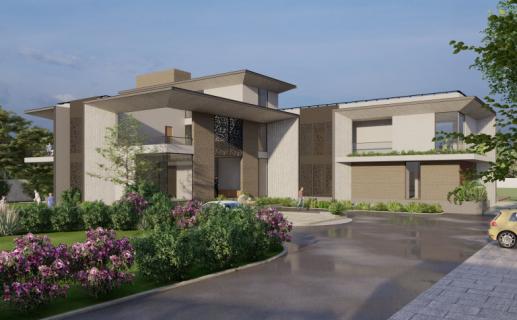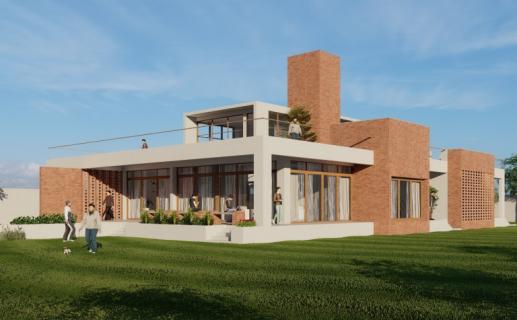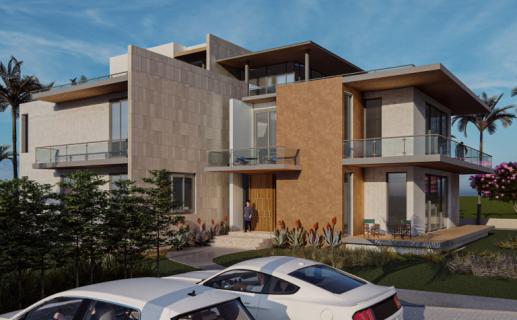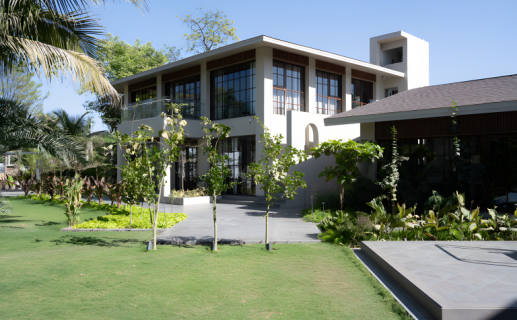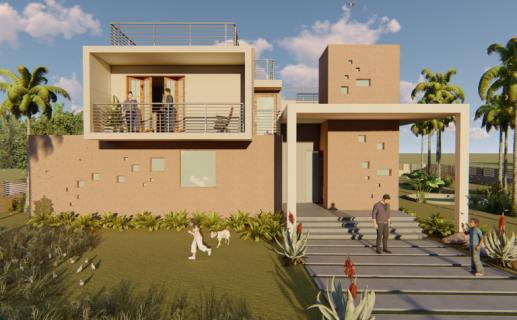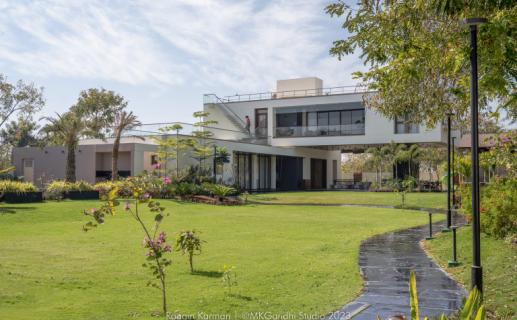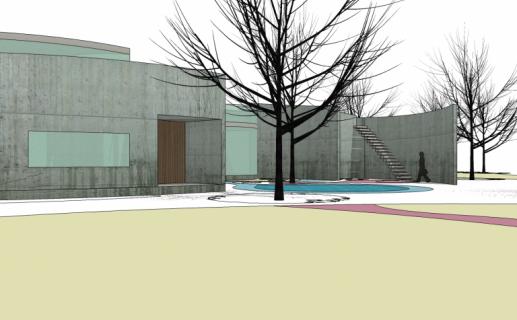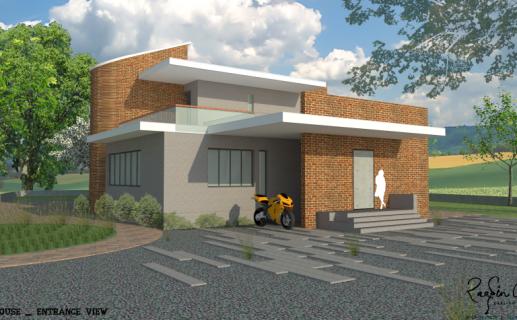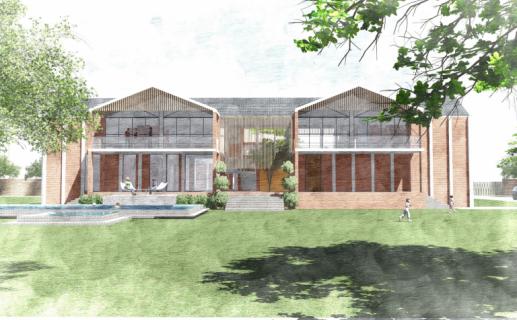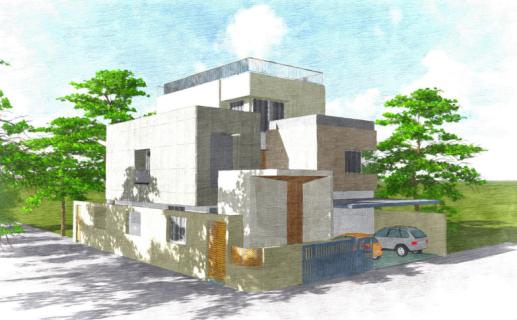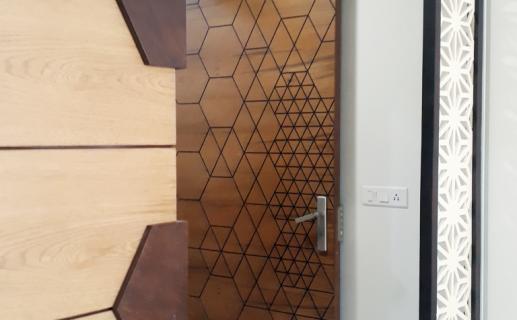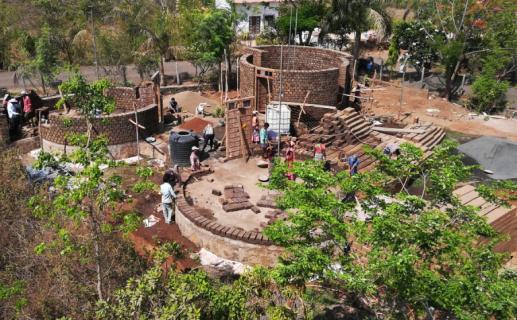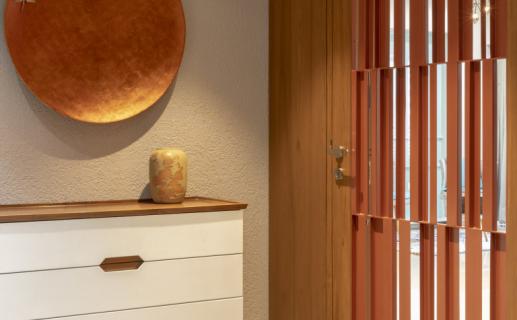Shyresh House
The site is dominated by two interesting vistas one viewing the Hill side and the other viewing the beautiful Kasara ghat (valley). The views and the site typography helped sculpt most of the design.
The requirements were very interesting; to have a party space and some flexible resting spaces. The client gave us a complete liberty for design, without interfering at all. This led us to achieve maximum functions while keeping a minimum footprint. ‘Shyresh’ was the name given by the young couple for their Party- house.
The design revolves around the two vistas. This inspired to draw two leveled decks, opening to each of these vistas thus giving different experience at different spaces. The lower level dealt with more informal environment with a bar counter, kitchen, utility, a small pool and a bedroom. The upper level is a flexible space that opens out to a roof top.
Since the client shifted to USA, the project is on hold.
Related Individual Residences Projects
