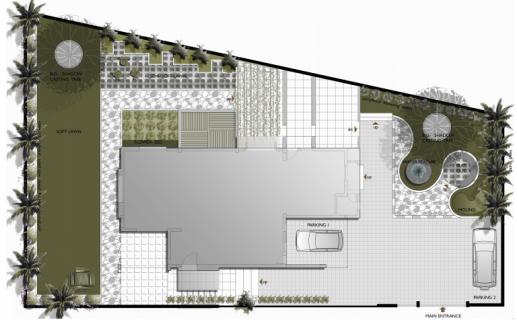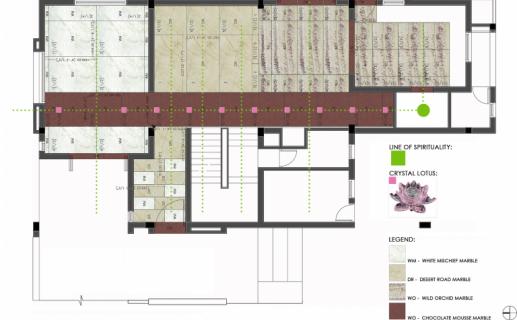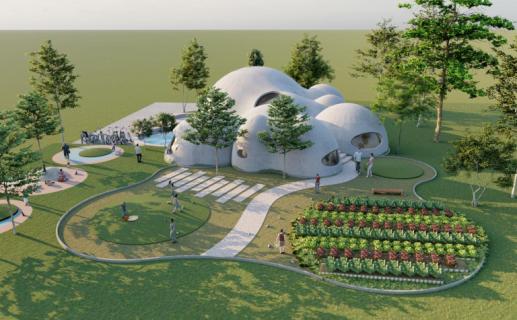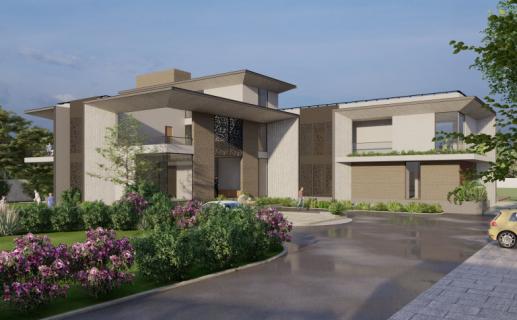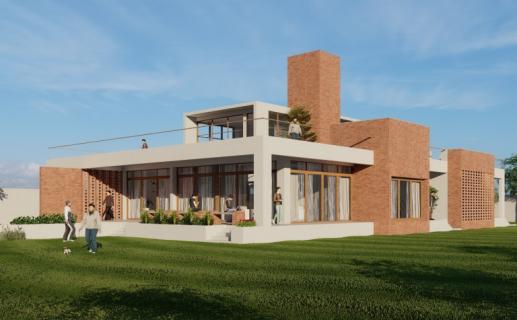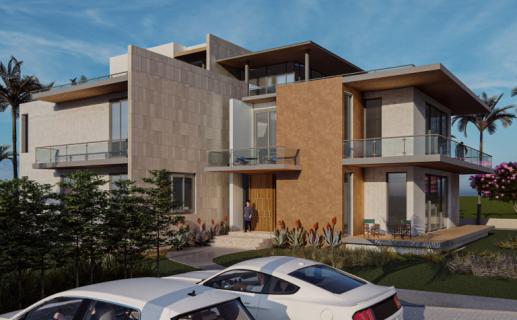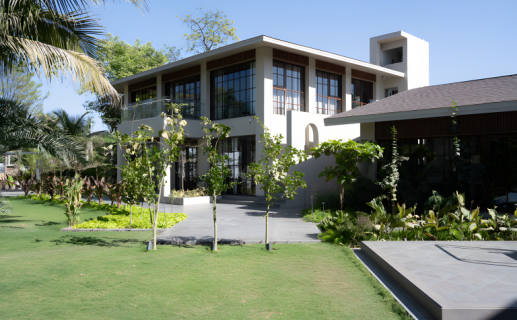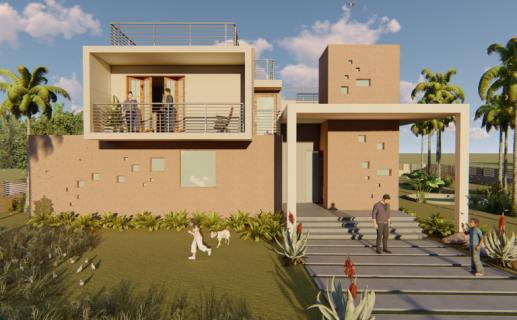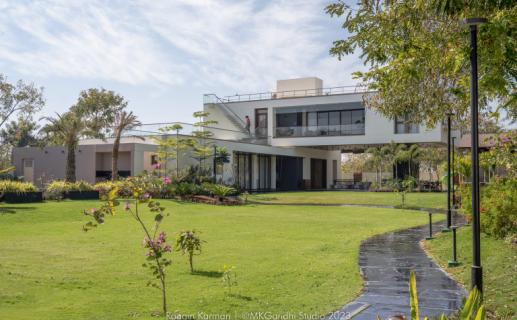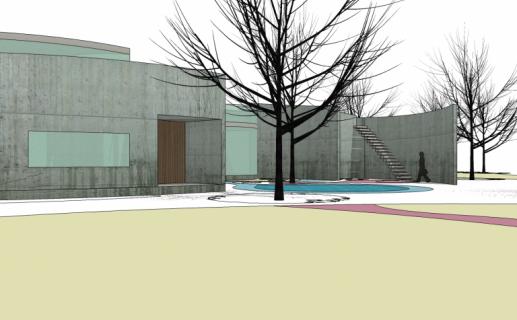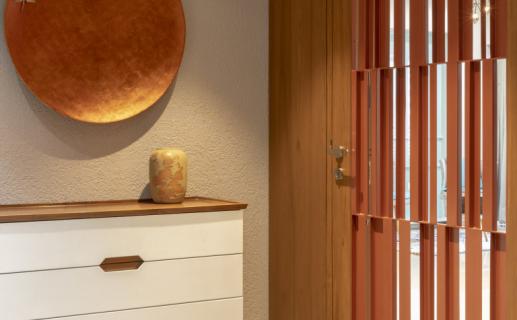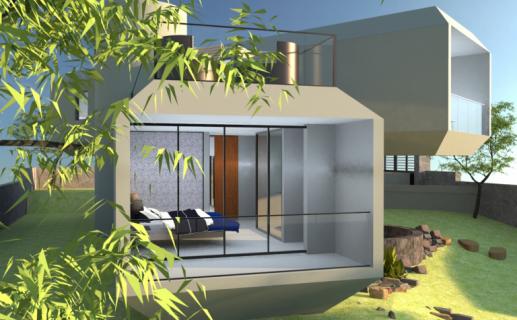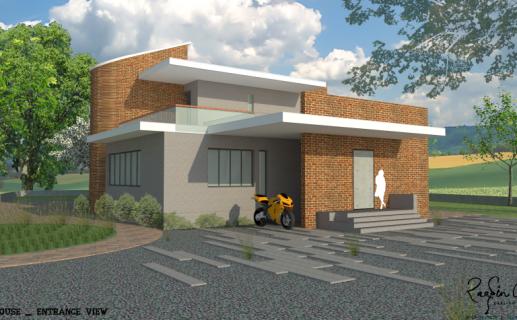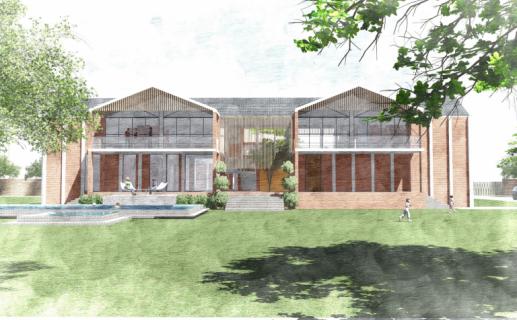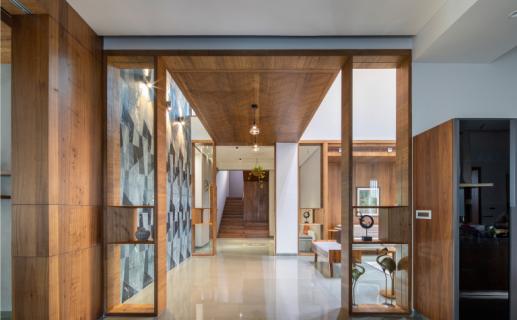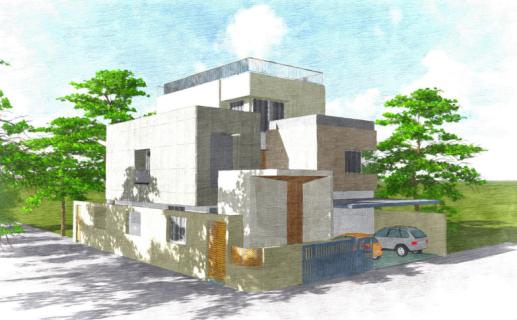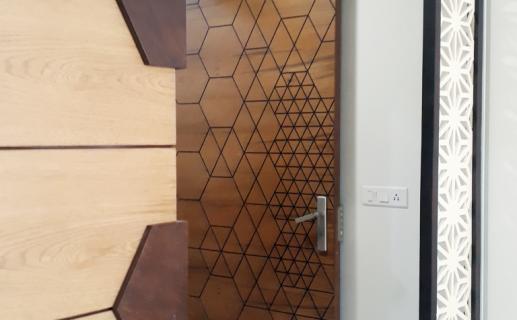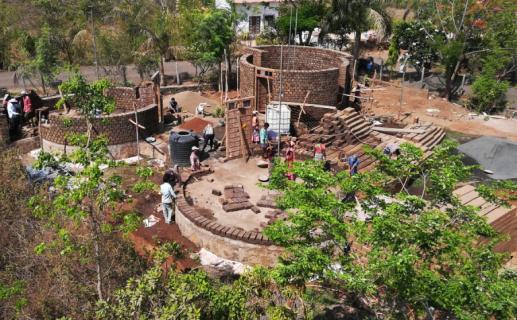Kavalam
Location
Ahmedabad, Gujarat
Typology
Individual Residences
Scope
Interior Design
Year
2010
Client
K T Patel
Status
Completed
The Samatva House is a Ground+3 storey with a basement and has interesting open spaces around it. There was a participatory design process which helped achieve maximum results while also maintaining homogeneity.
Here, the idea was to draw a spiritual line across the whole volume of the house; it started with this particular thought in mind and further went evolving with detailing of each space.
The spiritual line exists virtually which starts from the Pooja room (spiritual space), and travels all over the house through crystal lotuses/ lighting/ artifacts and more of the things that builds the environment in the house.
Related Individual Residences Projects
