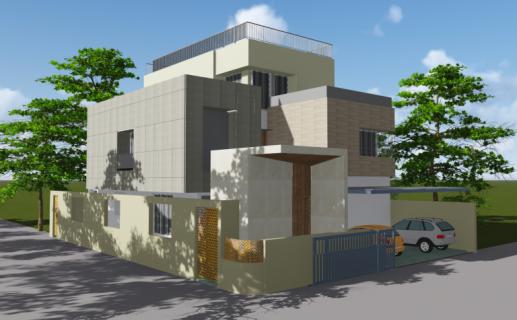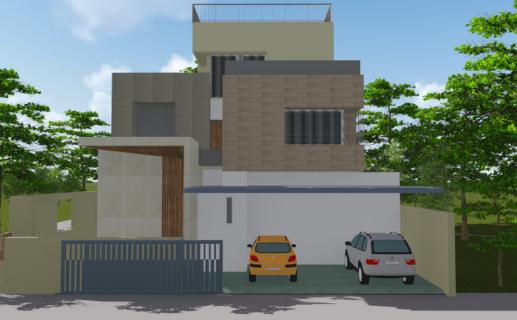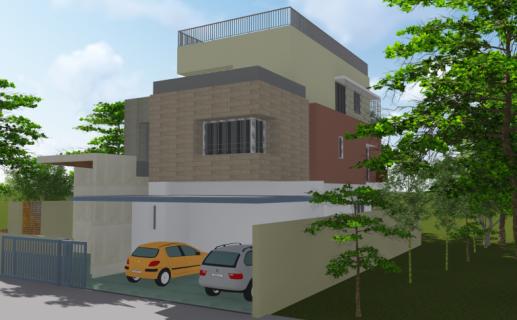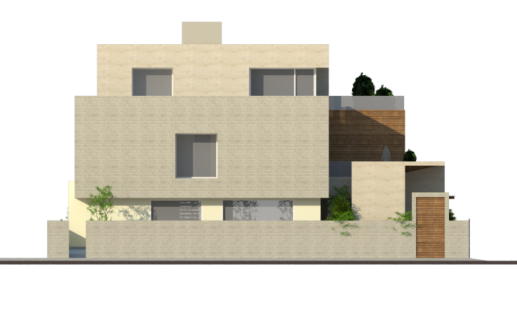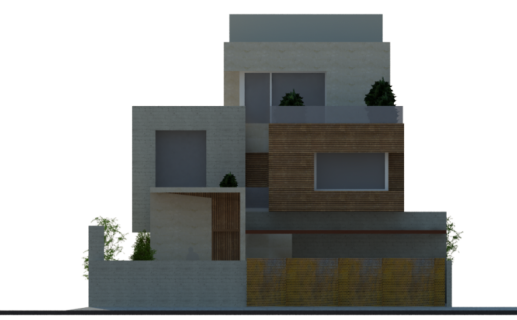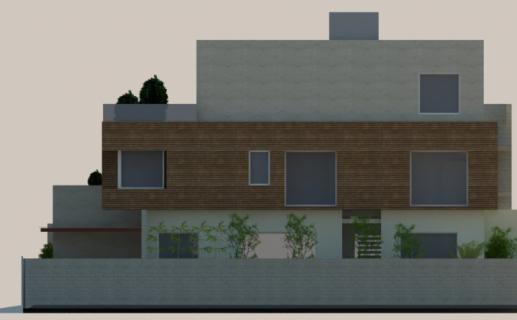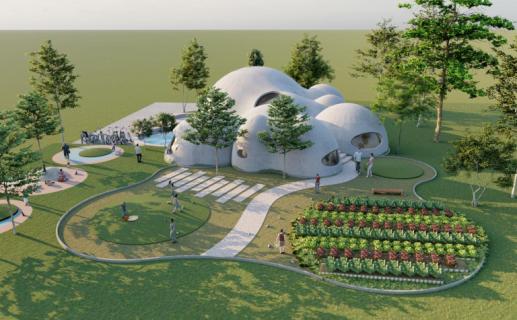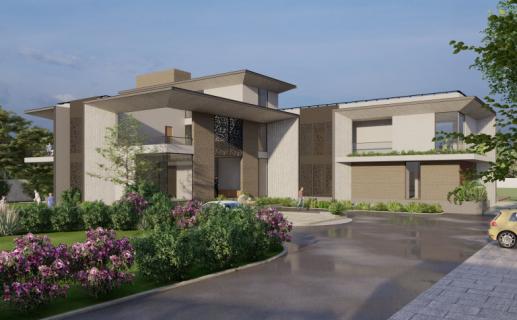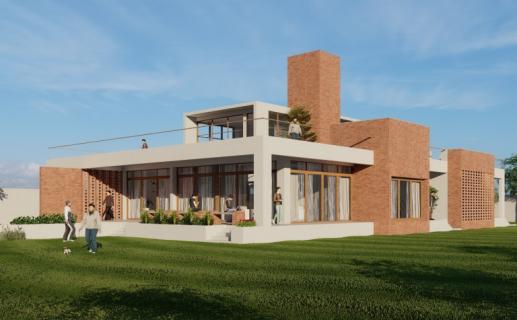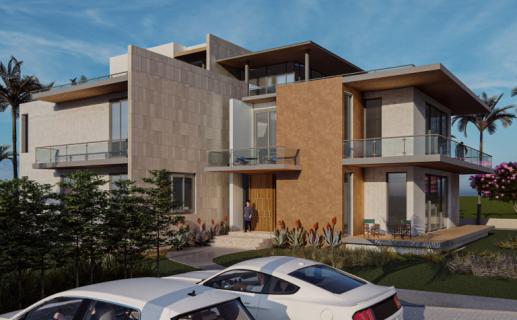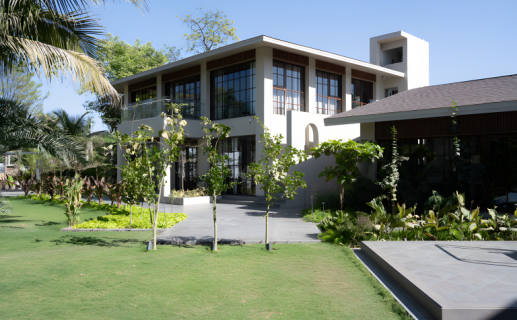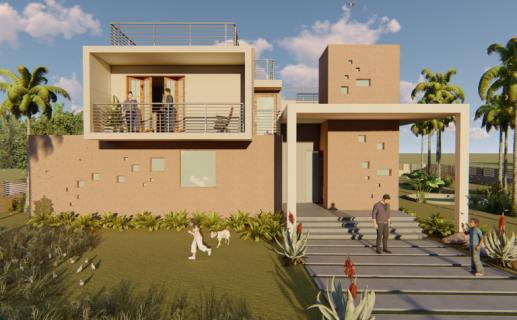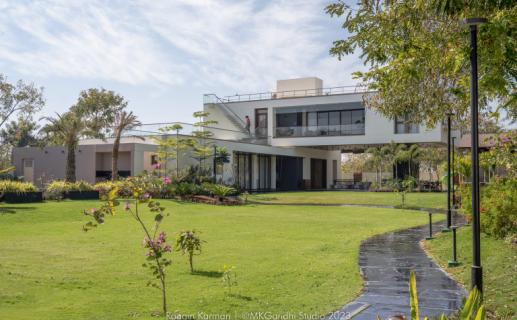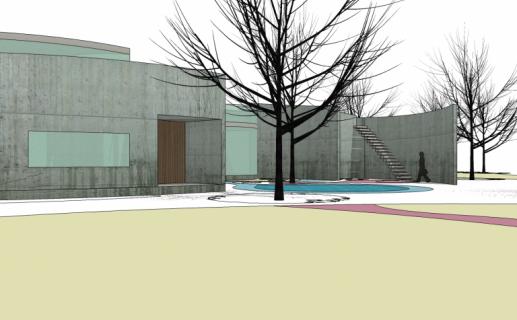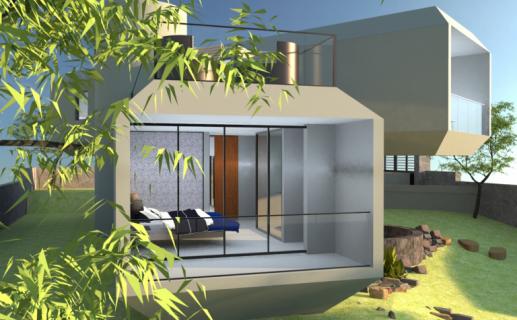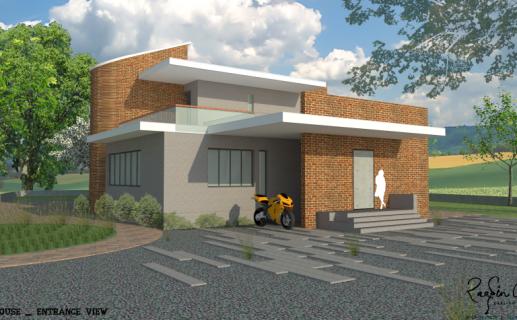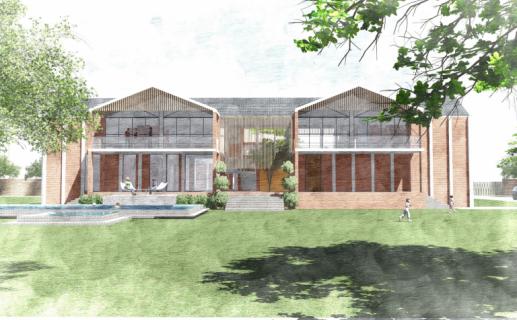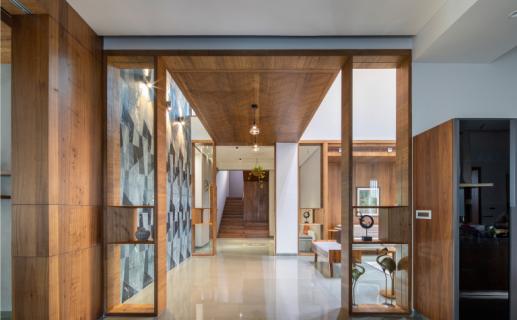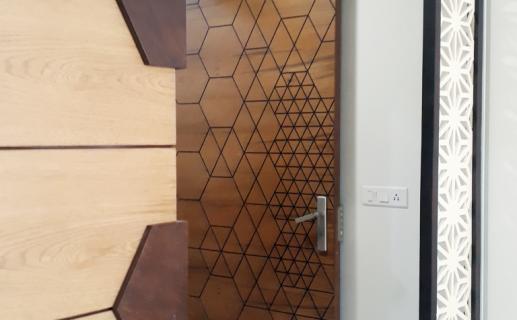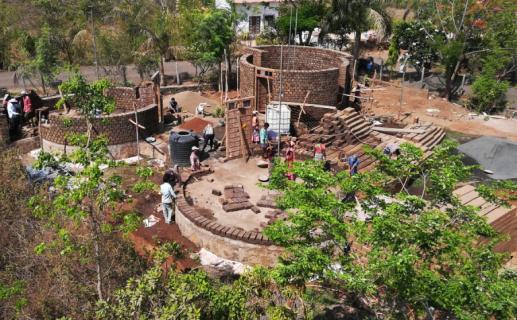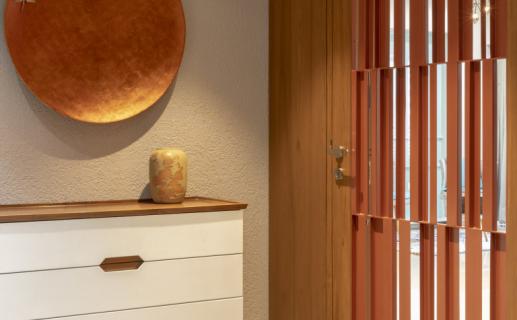Manekbaug House
The house is a re-built project with demolishing the previous one that stood for two decades and had many uncomfortable spaces. As the family grew in members, the requirements had a change in living pattern. Hence the brief was considering all these factors. We tried to design the layout which is essentially made of four cubes that helps to give an enlarged vision of the same space with better volumes. The central double-height space is also connected with a small but effective courtyard that enhances the day-time experience. We also tried to connect few private spaces and a work space with a private green pocket at the lower floor.
A time crunch followed the project but it was battled successfully and the project is completed within one year.
Related Individual Residences Projects
